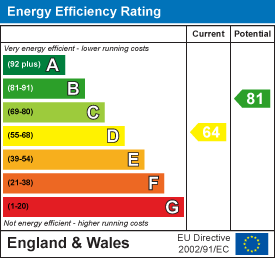Sold
Offers in excess of
£750,000
A victorian family house with massive private garden next to Burgess Park. Featuring two period fireplaces and high ceilings, the property boasts a naturally bright reception room, a separate spacious dining room / fourth bedroom, the separate kitchen leading into the huge private garden ideal for alfresco dining and entertainment, and the family bathroom. Upstairs are three double bedrooms with plenty of storage space.
The property is complimented by a front porch overlooking Burgess Park and located in one of the most up and coming London locations. There is also scope for both side and front extensions.
Freehold House
Please note most of the rooms have been virtually staged

